| |
posted 13 February 2016
Breaking News
JUDGE RULES IN FAVOR OF HOA
Ruling was passed in the Trial of HOA versus the Ebbe and Aimee Rosendahl that was held from February 22 to February 25 in Central Justice Center in Santa Ana. The Judge upheld that the HAO had acted in "Good Faith" and had made a "reasonable" decission based on the HOA CC&R's. The owner is to restore the property to its original, approved condition. All court cost were awarded to the HOA (approximately $70K to $80K). The Judge upheld the injunction based on saftey issues based on the engineering study submitted by the HOA. ■ |
posted 6 March 2017
News Flash
IT'S OVER!!
Starting almost three years ago (December 12, 2014), with a “Cease and Desist” letter which culminated in two trials and one judgement for “not asking for permission”, a “lean release and judgement satisfaction” was reach between the HOA, the Rosendahl’s (property owner) and the legal council Berding & Weil LLP. The Rosendahl’s with pay $40,000 distribution with $30,000 going to the HOA and $10,000 going to legal council. A lean on the Rosendahl’s condo will be reduced to $50,000 but is only collectable when the Rosendahl’s sell or refinance their unit. There are no other restrictions. More to follow.
■ |
posted 23 March 2017
Expanded News Article
It started almost three years ago, December 2014, with a “Cease and Desist” letter from Action Property Management. This month a“lien release and judgement satisfaction” was reached between the HOA, the property owner Eb and Aime Rosendahl, their real estate broker and the HOA's legal council Berding & Weil LLP. The Rosendahl’s will pay $20,000 and their realtor, who completed the short sale of their former home in Laguna Niguel, will contribute from his commission another $20,000. This $40,000 will be distributed with $30,000 going to the HOA and $10,000 going to the legal council as their contingency payment. The lien on the Rosendahl’s condo was reduced to $50,000 which will only be due if the condo is sold or refinanced. There are no other restrictions. distributed with $30,000 going to the HOA and $10,000 going to the legal council as their contingency payment. The lien on the Rosendahl’s condo was reduced to $50,000 which will only be due if the condo is sold or refinanced. There are no other restrictions.
What It Cost the HOA
It is estimated that the HOA spent $100,000 for the first trial and judgement . This was followed by an estimated $20,000 (unconfirmed) in legal fees to Berding & Weil LLP. Later the remaining of their fees were converted to a contingency basis. With an estimated total of $120,000 minus the settlement of $30,000 from the disbursement, the HOA ended up spending $90,000 on legal fees for this against the Rosendahl’s. The lost approximates approximately $500 per HOA member..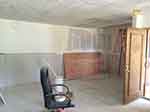
What It Cost the Rosendahl’s
For the “lien release and judgement satisfaction”, the Rosendahl’s contributed $20,000. The also incurred had many other legal expenses to fight this case, including filing for bankruptcy.
What the Realtor Paid
When the HOA first filed legal action, this stopped the short sale of the Rosendahl’s previous home in Laguna Nigue. As part of the settlement, the short sale is completed with the realtor contributed $20,000 from his commission to the settlement.
What Our Legal Council Got Out of This
It is estimated that Berding & Weil LLP received from the HOA about $120,000 for their legal fees for the Rosendahl case until their fees were changed to a contingency basis. With the “lien release and judgement satisfaction”, Berding & Weil LLP will receive another $10,000 (25% of contingency fee).
Legal History
The City of Huntington Beach had approved the Rosendahl’s remodeling project and certified that it met City code and was safe. But the HOA filed a "Breach of Contract" lawsuit which prevented them from doing any work. During the time prior to the trial, the HOA created its own planning department by hiring a General Contractor and a Structural Engineer through their legal council. The City of Huntington Beach testified that there was no safety issues and their construction and it had met or exceeded the building code. The Court awarded a judgement solely on "breach of contract" for “not asking for permission” from the HOA. No safety violations were in the judgement.
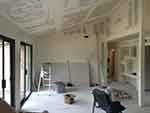 Remodeling Approved Remodeling Approved
|
|
posted 26 December 2016
Featured Article
This is part 2 of how our HOA has destroyed our lives. Our HOA has a judgement against us for approximately $100k for just legal fees. No damages. They placed a lien on our Unit. The reason for the judgement is “We did not ask for permission”. For the last 6 months the HOA has been trying to collect its judgement by forcing us to sell our condo. We have been forced to file bankruptcy. I write this article as a warning to other homeowners to not stumble into this predicament.
This story will be broken down into four parts. The first part was published last month. See "Part1: Starting Our Remodeling".This is the second part.
Part II: Trying To Work with Everyone
As we mentioned in Part 1, we had just finished the demolition stage of our remodeling, had stripped out the flooring and the old appliances, and reinforced the structure before removing an interior wall, when the City placed a stop work order on our door. We needed to obtain City permits. A couple of days later, the HOA Board sent a Cease and Desist letter until an Architectural Application was received. It was a generic letter so we assumed it was just protocol.
What We Needed To Do
We have two things to do: The first was to resolve the concerns with the the City by obtaining the proper building permits and inspections. The second was to comply with the HOA and submit an Architectural Request which required neighbor signatures. We apologized to the Board and submitted our Architectural Application within days. That seemed the easy part, but the city would prove to be more challenging.
 Meeting the City Requirements Meeting the City Requirements
Working with the City
Because we had already started construction, the City sent out three City Inspectors to review our work and inform us of what we needed to do to continue. With new recessed lighting and electrical for an island cooktop, we had to  immediately upgrade the electrical panel to add more circuits. Because Harbour Vista's electrical is old, only 70 amps could be run to the unit from the main breakers. This made it imperative that we use energy efficient appliances and lighting (LED’s). New code requires low energy and water consumption installations. immediately upgrade the electrical panel to add more circuits. Because Harbour Vista's electrical is old, only 70 amps could be run to the unit from the main breakers. This made it imperative that we use energy efficient appliances and lighting (LED’s). New code requires low energy and water consumption installations.
Meet Current Interior Building Code
The City stated that as long as all changes were accomplished inside the unit and met building code for structural, electrical, sound proofing and so forth and did not affect the outside of the unit, there would be no problem in going forward. We had to pay additional fees with the City for starting without permits.
Trying to Work with the HOA
This was not true with the HOA. The Architectural Request that we had submitted on December 13th 2014 was denied on January 5th 2015. The Board was silent in December and there was no official Architectural Committee at the time. Must be a misunderstanding right, how could we be denied? So we filed an Appeal for the January meeting and ironically enough, the spokesperson for the Architectural Meeting was appointed the same night as our Appeal. We pointed out a few sections in the CC&Rs that allowed us to do what we were doing and would help the Board grant us permission to continue. A week after the Appeal we received a letter from legal counsel stating:
“although the CC&Rs provide the Board with authority to approve certain structural alterations if specific conditions are met, the current Board does not have a history of approving these types of modifications nor is it required to do so." AND ..." do not send any further communication to any of the Board Members."
Original Condition?
The Board wanted us to return everything to its "Original Condition" and then get permission. No-one had any idea on what was going on except for the City. We had already upgraded our electrical panel and installed shut off valves to all our interior plumbing. We even asked for a water shut off with no questions asked at the Board meeting in November 2014 long before this nightmare started. Also due to new building codes, the City would not let us downgrade any of the installation. There obviously was some confusion here. So we proposed to meet in the unit with the Board and the City inspector
The HOA Walk Thru
In early April, we had a walk thru with HOA President Gayle Poytner, Peggy Shaw from Action and a renter designated by the HOA as “trusted advisor" Bill McCord. The City inspector stated to this group that everything was structurally sound and the City was monitoring the construction to make sure it met
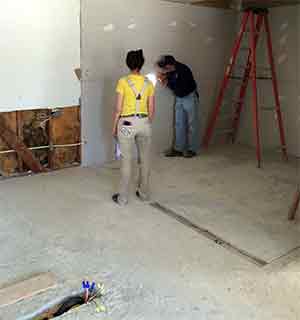 |
Aimee Rosendahl meeting with City Inspector |
building codes and was safe. The “trusted advisor” did not think it was that bad, but the President was furious that we had not returned it to its original condition in less than two month after their rejection. We discovered later that the “trusted advisor” was a former HOA President in 2004 when major the remodeling was accomplished to the unit across the street whose whose plan we were altering. He was actually this owners personal friend. In this unit they even added two bedrooms in the attic space. But no permits were ever pulled or any City inspection.
No Interior Rights?
Everything in our unit was up to City code which exceeds the State requirements. Huntington Beach has its own more strict code requirements). We thought as homeowners that we could make changes to our units interiors.
But according to the HOA President, we only own the air in the unit. Of course there are exclusive use common areas between units, but if common sense prevails and respect for any HOA rules for remodeling are applied then there should be no problem.
No Architectural Guidelines
If you are somewhat confused, understand that our HOA has never published any Architectural Guidelines (Civil Code §4765). There is a vague reference in the CC&R’s that the HOA has the authority to approve remodeling projects, but there is nothing in any HOA documents for:
- sound proofing when flooring is changed
- installing recessed lights
- modifying non-weight bearing walls
- changing water wasting bathtubs to shower pans and raising low shower heads
- converting the attic space to a loft.
Published Architectural Guidelines updated once a year is a requirement of the Davis-Sterling Act which makes our HOA in violation of this Civic Code. Permission is difficult to grant when no-one knows what they are doing or what they have authority to do.
Our Original Plan
Originally we had wanted to use the attic space as additional living, but the City of Huntington Beach told us that there were strict requirements for converting this area into bedrooms. We did not want to do anything that was in violation of any building codes. Many of the upstairs 3 bedroom units we discovered were already using their attic space illegally. Our Realtor even bragged about the conversions he had seen. But we did NOT have to use the attic space at this point, we just wanted to continue everything that the City had granted us permission, so we could move in.
Threatening Restraining Order
Days after the unsuccessful walk through to get things resolved, we received a letter from the Attorney threatening a Temporary Restraining Order if we did not Cease & Desist. His letter asked us to sign a form giving up our rights to continue construction. What are we suppose to do? This is absurd. So we asked to meet with the Board and Attorney to go over any questions or concerns and finally get to the bottom of everything. We were already facing a foreclosure on our home in Laguna Niguel. We were not able to do a short sale anymore since we had nowhere to move.
Another Meeting
We brought everything with us to the EXECUTIVE meeting in April with the Attorney and Action. We were convinced when we left that this nightmare would finally be put to rest. We were asked to submit everything we had (plans, engineering study, city permits, our architectural request form with the neighbors signatures). But as a side note, the Board also asked us to provide our knowledge of the other units that had made changes and did not have permits. We thought the Board should be working with owners, not against them. So we sent everything to Action on April 30th except the other unit’s information. We expected the Board to get back to us fairly quickly as they had promised.
The Nightmare Begins
The first Monday of May while we were working in our unit after requesting a final water shut off, we were served legal papers. The HOA attorney had filed an Ex-parte Notice with the Court. (a rush appearance before a judge because of a safety issue, danger or need or immediate attention) At the hearing, the judge did not request us to stop our construction, instead he wanted the parties to come together and figure things out.
Our Attorney
Though we did not want to sue the association, we did hire an attorney to help us. We were charged $10,000 for representation (we took every dime from our savings). Without even taking the time to meet with us prior to our new court date, our Attorney got every part of our case wrong. He did apologize to the court for not knowing that the condo was uninhabitable and stating that we were actually living there even though we were not. And then he just left us hanging. He did not even know we had permits from the City. So now what? We can use time and money we don't have to try and go after "our attorney" or we can use everything we have to prepare for the trial in February 2016 and pray that somewhere before then common sense is applied. ■
In Part 3, Harbour Vista will get a new Board through a very strange election. We start over explaining to this new Board what is going on. A judge agrees to let us continue work. We have a settlement conference. A newly discovered non existent safety issue appears. We go trail and and watch as the HOA spent $100,000 of member's money because we did not ask for permission.
Editor Note: There are always two sides to every story. The HOA may have another side. Harbour Vista News welcomes their comments on Aimee's Article and we will be more than willing to publish them. |
|
posted 16 November 2016
Special Supplement: The Rosendahl's Story
 This story is how our HOA has abused my families lives. Our HOA has an entrapment judgement against us for approximately $100k for legal fee ONLY for “Not asking for permission”. No damages. They have placed a lien on our Unit. The Sheriff served a levy notice for yet another trial to take possession of our condo. We have filed bankruptcy. The HOA is running a monthly deficit for approximately equals the judgement ???? and will be raising all members dues in January. Why could they not have worked out some way to give us some type of permission instead of spending all this money to put both of us in significant debt? I write this article as a warning to other homeowners who may naively stumble into this predicament. It will be broken into four parts. This story is how our HOA has abused my families lives. Our HOA has an entrapment judgement against us for approximately $100k for legal fee ONLY for “Not asking for permission”. No damages. They have placed a lien on our Unit. The Sheriff served a levy notice for yet another trial to take possession of our condo. We have filed bankruptcy. The HOA is running a monthly deficit for approximately equals the judgement ???? and will be raising all members dues in January. Why could they not have worked out some way to give us some type of permission instead of spending all this money to put both of us in significant debt? I write this article as a warning to other homeowners who may naively stumble into this predicament. It will be broken into four parts.
Part I: Starting Our Remodeling
In 2005, when our construction business and the real estate business was booming, we purchased a 3500sqft. upscale house in Laguna Niguel. We put down a large down payment because we believed this was a perfect investment. 2010 and the construction boom stopped, business was slow and the house started to depreciate. 2012 we had an original supply line burst upstairs flooding all the flooring and drywall and causing a huge financial mess. Our house was literally under water. Do we remodel and fight trying to afford the monthly payments and increased interest rate or do we short sale and loose out on our investment and the American Dream? The house was always too big for us and the yard and upkeep too much. Something smaller, close to the beach and work would be perfect for our family. We took a huge financial loss on our home and even had to borrow money for the condo but it was the right thing to do. Harbour Vista was perfect for us and a perfect place to start over. We could do a quick remodel on the condo and start the Short Sale on our home and move on.
Closed October 2014
The purchased upstairs three bedroom unit was bare bones (original as built 1980’s). It needed a major remodel but there was definitely POTENTIAL and the LOCATION was perfect. Less than 2 miles to the beach and 3 miles to our business. NO more sitting in traffic or 1 hour commutes. We were sold and closed escrow on my birthday and in October 2014.
Open Concept Plan
Even though it was a three bedroom and we are a family of four, our Realtor explained as selling point was that there was approximately 400 sqft. Attic space above the
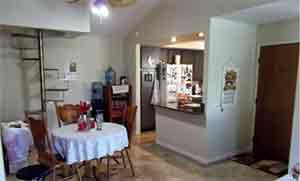 |
existng HV unit cica 2004 |
master bedroom and conversions he had seen. He showed us photos of a unit in Harbour Vista (Grunion side) that had removed the 3rd bedroom downstairs to make more open space and have converted the large attic space to two bedrooms. This was done in 2004. You can see the extra windows that were added for the two new bedrooms in the attic from the street. There were so many options for remodeling to a more “open format modern living”
Working Hard
A lot of sweat and hard work went into the demolition and removal of everything we had purchased in the upstairs condo.
- “Squash colored” cabinets, wood framing and doors,
- Flimsy fiberglass tub/shower units, scratched cultured marble vanity tops
- Drop-down florescent lighting in the kitchens and bathrooms. There was NO lighting in any of the bedrooms or family room.
- High energy appliances and leaky toilets and faucets.
- Soiled carpet and large tiles with grout that was coffee color but most definitely white when it was first installed.
- And the “third bedroom” which was really more of an office with its large 60” glass French doors.
Both my husband and I are in construction. Our business is kitchen and bathroom remodeling where we are the hands on laborers. My father is a State Licensed "General Contractor". Through all stages in this demolition and 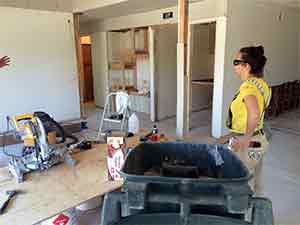 discovery, he advised us of any concerns. Unfortunately, we needed to also run our business and probably made excess noise on the weekend and into the evening when we had time to do the work. That was our big mistake and we should have been more considerate to our neighbors. Ultimately, they must have complained to the board. They did not know us as new homeowners or fast flippers. discovery, he advised us of any concerns. Unfortunately, we needed to also run our business and probably made excess noise on the weekend and into the evening when we had time to do the work. That was our big mistake and we should have been more considerate to our neighbors. Ultimately, they must have complained to the board. They did not know us as new homeowners or fast flippers.
Stop Work Order
The City placed a stop work order on our door for requests for city permits (oops) and the HOA Board sent a Cease and Desist until an Architectural Application was received.
■
In Part II, I will discuss how we tried to resolve the issues, but we were stopped at every place with HOA inaction to drag things out for almost a years to get us to this entrapment trial. |
|

