 REMODELING YOUR CONDO REMODELING YOUR CONDO
 Floor and Ceilings Floor and Ceilings
 Exclusive Use Common Area Exclusive Use Common Area
 HB Permits HB Permits
 Paint Colors Paint Colors
 HOA Architectural Committee HOA Architectural Committee
|
updated 2 May 2021
UNOFFICIAL
REMODELING GUIDELINES
Harbour Vista News has prepared this Unofficial Remodeling Guidelines. These suggestion are our own. They have not been approved or sanctioned by our HOA Architecture Committee. The HOA has issue an Official Architectural Guidelines. These Unofficial Remodeling Guidelines are some things that homeowners have discovered over the years. They are designed to give insight before a property owner starts a remodeling project. This is growing document. Additions and comments are always welcome—and letters to the editor as always appreciated. Remodeling Projects
The CC&R's say that any project affecting the outside of the Building is under the control of the HOA. The HOA is responsible for maintaining safety, inside and outside structural Buildings integrity. The HOA responsibilities includes maintaining sound proofing. At the same time, all construction and remodeling at Harbour Vista must fall under California Building code to maintain building integrity. The City is responsible for both inside and outside structural integrity, piping and electrical. Hence, for those projects, City permits and inspections are required.
Do I need a License Contractor?
The HOA does not require that you use a license Contractor, but that is at the homeowner own risk. Many projects fall under “Do-It-Yourself” such as simple cabinet installation, painting or replacing existing light fixtures or facets. It is much easy to get approval for any extensive remodeling from the Architecture Committee if you use a License contractor. This is also true with obtain approval from the City.
Simple Replacement
For simple replacement such as a faucet, sink, tub, changing out an electrical outlet, replacing kitchen counter or cabinets, or replacing an existing light fixture neither the Board or the City may need to get involved. The difference is when replacing an existing item, disregarding cosmetics, with a different one. Obviously something as simple as changing out the obsolete "Mixet" valve with a "pressure balance" one is not an issue. But for example, if you change out a tub you probably might raise the shower head and change the piping. This will require a City inspection and a permit. Replacing and existing appliance such as the garbage disposal or a dishwasher does require a permit
Jacuzzi or Jet Stream type Tubs
What might seem as fairly simple replacement might actually require both the HOA and City approval. One example is upgrading an existing tub to a water jet stream, Jacuzzi system. This will require a permit, City inspection. A separate electrical circuit is required to be run from your circuit breaker. A larger breaker box may be also required which also requires a permit and a City inspection.
Recessed Lights
City Code requires that NEW recessed lights be on a separate circuit with energy efficient LED (California Building Code Title 24). NEW Energy efficient LED installations are restricted to recessed housings that are non retrofit and utilize a special connector. Upgrading EXISTING recessed lights can use retrofit LEDs which do not require involvement with the HOA or the City. But installing NEW recess lights will require a permit. Another issue is piercing the perimeter firewall between units on the bottom and middle floors. For recess lights that are not installed in drop ceilings (drop ceiling are in the condo kitchens, bathrooms and hallways), the City requires Firebreak (FB) recess cans. Though meeting firewall requirements, there is also concern that these can will not maintain the sound proofing requirements between units. The best advise is to talk first with the City.
Engineering Study
Moving drains or pipes, installing new electrical cabling, removing or creating a hole in a wall such as in a two bedroom where a servering nock was created between the kitchen and dinning room requires both the City's and HOA approval. Architectural drawings may be required and even a structural analysis prepared by a qualified Engineering firm to obtain permits to proceed forward. In three bedrooms, on the top floor the HOA has allowed a load bearing wall to be removed when eliminating the den/bedroom. This will always require architect drawings and an engineering analysis. Some walls in a bottom and middle floor condos have intrstructure services running through them such as plumbing and electrical. Any modification to these walls must be approved by the HOA.
Original Building Plans
Harbour Vista News has posted the original Builder plans for Phase I of the Harbour Vista (Built in early 1980). These plans are for the Cabana, Blackbeard and Lago Buildings. We are working on obtaining plans for Phase II (the three Grunion Buildings). But in the meantime, these pans can be used as a stand-in for units on the Grunion side. That is because there is only two building types at Harbour Vista. Building type A consists of one and three bedroom units. Building type B consists of two and three bedroom units. There are three type A buildings (16512 Blackbeard, 4791 and 4861 Lago) that are in Phase I. The remaining six buildings are type B ( Grunion, Cabana and 16542 Blackbeard). This means that all the Grunion Buildings are type B buildings. Therefore the plans for type B Building from Phase I can be used as a stand-in for all the Grunion Buildings (type B) when evaluating your remodeling. These building plans identify load bearing walls, foundation supports, floor and ceiling structure, framing and so forth. If your want to move, remove or modify any walls in your condo, these plans should be consulted. You should also have a serious discussion with the HOA and City. The HOA under certain conditions will allow load bearing walls to be removed or relocated as long as there is an engineering study and architectural drawings.
Common Water Issues
The shared water and boiler system at Harbour Vista is part of the monthly HOA dues. It provides each homeowner with water and heating. This shared system, particularly for the Cabana, Logo and Blackbeard buildings, have no easy way to turn the water off for an individual units. When a homeowner needs water turned off in their unit for maintenance, repair or a remodeling project, the water must be interrupted for 30 units for the Grunion Buildings and the 40 units for the remaining buildings. At their own expense, some considerate homeowners have installed shutoff valves accessed through a removable wall panels so that future shut offs for tubs, washing machine, or kitchen ice makers will not impose an impact on their neighbors. See Ideas.
Sound Proof You Floor/Ceiling
Walls between units has insulation and double walls to maintain provide sound proofing and a fire wall between units. Between floors, there is a 10 inch empty space. An upper floor uses light weight concrete over 5/8 inch plywood to act as a firewall. 10 inches below this is the lower units drywall ceiling. If you install new flooring (wood or tile) on a second or third floor unit, consider installing a cork sound proofing sheeting or other similar material before installing the flooring. Your downstairs neighbors would be appreciative. Improving sound proofing in your condo will make your condo quieter inside and make your neighbor happier. Also, if you are a downstairs neightbor, you can install sound deadening material in your ceiling. See Floor and Ceilings.
Speakers
It may be a great idea for your entertainment center, but installing speakers in your ceiling in a bottom or middle unit not only breaks the firewall, but will pass un wanted sounds to you neightbor above. This is classified as a nuance and you will probably receive a letter 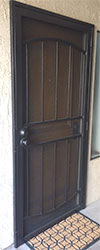 from the property manager to take them out and appear before a HOA hearing. Installing speakers in the walls, will be als as bad if installed in your condos perimeter wall that is shared with your neightbor. from the property manager to take them out and appear before a HOA hearing. Installing speakers in the walls, will be als as bad if installed in your condos perimeter wall that is shared with your neightbor.
Screen Doors
Screen doors can be installed as long as they are black or bronze.
Replacing Front Door
Approval from the Architectural Committee is required for replacement of front doors The panel door must resemble the same type of material, finish and color as the original installed doors (e.g. dark walnut). The member should submit and "Architectural Request" for approval to the HOA prior to installing a new front door.
Video Cameras
Approval from the Architectural Committee is required for any installation of security video cameras attached to the an exterior wall or located in the unit and pointing to the outside through a window. The member should submit and "Architectural Request" for approval to the HOA prior to installing a video camera system.
Video Doorbells Intercom Systems
Approval from the Architectural Committee is required for any installation of a Video doorbell/intercom system. The member should submit and "Architectural Request" for approval to the HOA prior to installing a video doorbell intercom system.
Unused Spaces
The top floor vaulted ceilings units have large unused exclusive use spaces. Normally called Common Area Exclusive Use Areas. These areas are accessed through a ceiling crawl space in the three bedroom units or they might be completely closed with no access as in the two bedrooms. These spaces are not fit as a living or utility space unless they are structurally modified which will require obtaining a permit and permission from the HOA.
Kitchen Vents
Kitchen vents were installed in the two and three bedroom units when the complex was built. But not with the one bedroom units. If you own a one bedroom unit and want to change out your stove, you are not 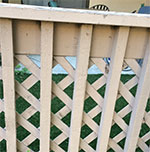 required to install a stove vent. But it would be nice to have one which would require HOA approval and a City permit. HOA approval is required because you will need to punch a hole in an outside wall. required to install a stove vent. But it would be nice to have one which would require HOA approval and a City permit. HOA approval is required because you will need to punch a hole in an outside wall.
Balconies and Patios
Many balconies at Harbour Vista have lattice work. This must be uniform and match the color of the buildings. Patio lattice must be 1/8" thick and not to extend above the patio fence. They must be painted on both sides that matches the railing. See Paint Guide at right.
Outside Shades
The HOA allows outside shade to be attached to the the homeowner's balcony. Because this affects the outside of the building, the member should submit and "Architectural Request" for approval to the HOA prior to installing outside shades.
Wall Heaters
Installation of in-wall electric space heaters require City permits must be obtained and inspection. These in-wall space heaters must only be installed facing interior walls which are not classified as “party walls" (e.g. walls share between units). Using exterior walls which face outside is acceptable. A member should also submit and "Architectural Request" for approval to the HOA prior to installing outside shades.
Be Informed
“Because it is sold at Home Depot, does not mean you can use it!” The City is your best friend and is the final authority. Their planning department is there to help and work with you. Not to prevent you from doing your project. Do not hesitate to talk with them. Our Huntington Beach planning department will provide you with the proper advise and tell you the “do’s" and “don’ts" required by California Building Code and the City.
Demolition
An innocent mistake that some homeowner have made is performing complex demolition of floors, ceilings or walls to see what is there. Be warned that you need a permit to perform any type of complex demolition. The City is very concerned how hazardous material is disposed. Put your material in our the HOA trash bins is not acceptable. You can be fined by the City if you get caught even though you were just investigating.
Be Considerate
Remember we live in a community with common interest. You should be considerate of your neighbors. Particularly where noise is concerned. Let your neighbors know what you are doing and try to keep the noise 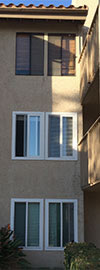 to a minimum. The HOA has rules that you cannot perform noisy construction work on the weekends. The HOA allow construction work noise Monday through Friday from 7am to 5pm. This is differtent than the City regulation which allows it to 8pm. Make sure you inform your contractor. If you are going to make noise, it is best to let your neighbor know about before it prior to the work. Always try and work around neighbors schedules to keep everyone happy. to a minimum. The HOA has rules that you cannot perform noisy construction work on the weekends. The HOA allow construction work noise Monday through Friday from 7am to 5pm. This is differtent than the City regulation which allows it to 8pm. Make sure you inform your contractor. If you are going to make noise, it is best to let your neighbor know about before it prior to the work. Always try and work around neighbors schedules to keep everyone happy.
Windows
Retrofit white vinyl window are the only type of Windows that the HOA has approved to be installed. Since they use the same frame as the existing aluminum windows, they can be installed without a City permit . But you will still need to submit "Architectural Request" for approval to the HOA prior to installation . You can only replace windows with the same design type, not add or remove windows.
Permits
City Permits are to enforce code compliance. Insurance companies usually will not cover work that is "not permitted". The construction of Harbour Vista condos is almost 40 years old and codes have changed for the safety, security and environmental friendliness. The only way to stay on top of things is to update and change out the old when upgraded to the new. The City inspector is also another set of eyes with safety in mind. They will enforce installation of proper fire and carbon monoxide detectors that protect us ALL--and is required by law.
By the way, the City Planning Web site has a lot of information. Two notable link is "Information/Bulletins" and list of "Building Permit Exceptions".
■ |
|
updated 18 December 2015
One common project that many homeowners want to do is change their floor covering. But because a second floor unit floor shares a "common area" space with the ceiling of the unit below, many homeowners have stumbled into Condo construction sound proofing issues with their project.
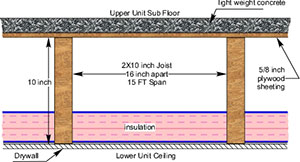 Creating Sound Chambers Creating Sound Chambers
Tile and Wood Floors on Subfloor
The sub-floors of the upstairs units are rough finish and uneven. Typically, for tile and somewhat for wood flooring, leveling compound is applied to fix these anomalies. Leveling compound and use of thin-set for tile, strengthen the sub-floor and reduce deflection. Whether tile or wood, laying the flooring directly on the sub-floor or on thinset or leveling compound will not prevent amplified sound transfer to the unit below. This has been a problem with older condo Associations over the years. Some condo Associates have enacted rules that will not allow anyone to lay tile or wood flooring in an upper unit. It maybe fortunate or unfortunate, but Harbour Vista has no such restriction.
Within the last ten years, materials have been introduced to reduce this sound transfer problem. Adding a layer of Natural Cork Underlayment or similar type material has significant results in reducing sound transfer. Leveling compound will strengthen the sub floor and reduce the deflection. The underlayment will deaden sound. The underlayment material should be laid end to end to the walls for the best results.
The downstairs homeowner can also reduce sound transfer by installing Sound Choice Deadening sheets or other similar material under their ceiling drywall. Since a downstairs unit has easy access to the open space between units, this material can be also attached to the upper sub floor plywood to add additional sound proofing. ■ |
|
City of Huntington Beach
Planning Division
Huntington Beach City Hall,
2000 Main Street 3rd Floor
Huntington Beach, CA 92648
(714) 536-5271
Public Hours:
Monday – Friday 8:00 a.m. to 5:00 p.m.
Closed noon to 1:00pm
Useful Links:
|
Paint Colors
Vista Paints Colors -2003
| 76-(1) Winter Wheat (light) |
|
| 81-(1) Sepia (medium) |
|
| 138-(3) Sage (dark) |
|
Vista Paint
17445 Beach Blvd,
Huntington Beach, CA 92647
Near the intersection of Beach Blvd and Slater Ave
(714) 841-5596
http://vistapaint.com
Also, other paint supplies may be able to match these color such as Home Depot.
|
Patios Notes
 Patio lattice is to be 1/8" thick & not to extend above the patio fence. Painted on both sides that Matches the railing [81-(1) Sepia (medium)]. Patio lattice is to be 1/8" thick & not to extend above the patio fence. Painted on both sides that Matches the railing [81-(1) Sepia (medium)]. |
HOA Architectural Committee
|
Definition
Architectural Committee Purpose
The general purpose of an Architectural Committee is to ensure compliance with aesthetic standards established by the association. In condominium developments, the architectural committee is primarily focused on internal alterations and improvements that impact the common areas window treatments that are visible from the outside, and balcony and patio issues. In planned unit developments, an Architectural Committee is primarily concerned with exterior aesthetics. Following is the kinds of issues (but not all) that a committee would regulate :
- tile/hardwood floors
- plumbing
- electrical
- window tinting
- window drapes & shutters
- window design
- balcony floor surfaces
- balcony plants & furniture
- satellite dish placement
- sound proofing
Separate Approvals
Because an association's Architectural Committee and a City/County building department are separate jurisdictions, an owner must separately get approval from each. In other words, obtaining a building permit from the city does not confer approval by the association. An owner must separately submit plans to and receive approval from the association and vice versa.
Code Compliance
Ensuring compliance with state and local building codes is not a duty of an association or its architectural committee. Board and committee members are volunteers with no expertise in building codes and no jurisdiction over their enforcement. Code compliance is the duty of the city or county building department, whichever one is applicable.■ |
updated 18 March 2017
Exclusive Use Common Area (EUCA)
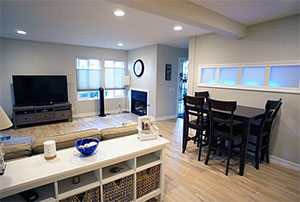
When remodeling your condo, you may want to run or reroute electrical or plumbing through the walls, ceiling or floors of your unit. Any new or rerouting of electrical or plumbing requires a City permit. But since a condo is part of a building system, you may find yourself working in walls which are called “Exclusive Use Common Areas (EUCA)”. This requires your neighbor and the HOA to be notified.
What It Means
"Exclusive use common area" means a portion of the common areas for exclusive use by one or more parties (laymen’s term is "party wall"), but not all the parties of the membership.
Some of your interior walls are exclusive to your condo, and are not “Exclusive Use Common Area (EUCA)”. For example, many walls between the bedrooms and around a closet, and walls and both floors and ceilings are “Exclusive Use Common Area”. In this category, they require approval to be modified. These include:
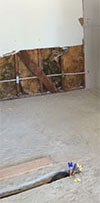 Perimeter walls, Perimeter walls, - Ceilings or floors that are shared between units, and
- Walls, ceiling or floors that support common infrastructure such as electrical or plumbing.
Both Parties Should Be Informed
Upper story units, who want to run an additional electrical under the floor, the party below needs to be notified of this action beforehand. They will be concerned that you have not punched the firebreak or degraded the sound proofing with your neighbors. Fortunately running electrical will seal this up because it is small wiring. The same does not go for lower floor units where you might want to install recess lightning. Typical recess cans puncher the firebreak and sound proofing material. If you want to do this you will be required to purchase FB type recess can and do something to maintain the sound proofing. This is only true for "party" ceilings. Harbour Vista condos have drop ceiling in the kitchen, bathrooms and hallways. Except for electrical permits, modification to these ceiling does not affect your height.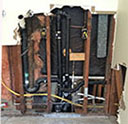
Infrastructure Walls
Infrastructure walls are on the lower floors containing common plumbing or electrical routed to the units above. An example are the showers and tubs wallsservices plumbing not only to the lower unit’s shower/tub but runs up the walls to the units above. Another is the wall where the inside circuit- breakers are located and power is connected to SoCal Edison. Master Edison power lines also run to the upper floor units. Modifying Infrastructure walls is not trivia since it impacts up to two more property owners. On the other hand, the top floor property owner does not have this restriction as they are at the end of the line. ■
Notes:
- The Perimeter party walls between condos are actually double walls. Electrical and plumbing is easily identified by which side of the double wall they are located
- The large attic spaces above the top floor units are located are also "Exclusive Use Common Areas”. These attic spaces as build are unsafe as living quarters and even as storage space. To use these spaces will require City permits and permission of the HOA. See Use of Attic for Limited Storage Purpose
|
|
 REMODELING YOUR CONDO
REMODELING YOUR CONDO
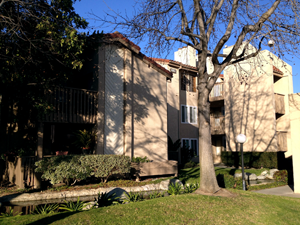
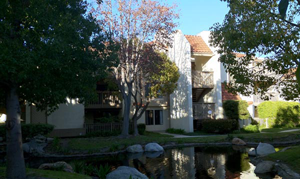
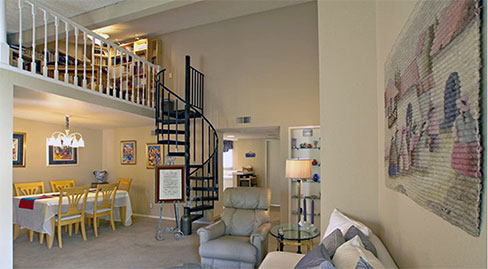
 from the property manager to take them out and appear before a HOA hearing. Installing speakers in the walls, will be als as bad if installed in your condos perimeter wall that is shared with your neightbor.
from the property manager to take them out and appear before a HOA hearing. Installing speakers in the walls, will be als as bad if installed in your condos perimeter wall that is shared with your neightbor.
 required to install a stove vent. But it would be nice to have one which would require HOA approval and a City permit. HOA approval is required because you will need to punch a hole in an outside wall.
required to install a stove vent. But it would be nice to have one which would require HOA approval and a City permit. HOA approval is required because you will need to punch a hole in an outside wall.
 to a minimum. The HOA has rules that you cannot perform noisy construction work on the weekends. The HOA allow construction work noise Monday through Friday from 7am to 5pm. This is differtent than the City regulation which allows it to 8pm. Make sure you inform your contractor. If you are going to make noise, it is best to let your neighbor know about before it prior to the work. Always try and work around neighbors schedules to keep everyone happy.
to a minimum. The HOA has rules that you cannot perform noisy construction work on the weekends. The HOA allow construction work noise Monday through Friday from 7am to 5pm. This is differtent than the City regulation which allows it to 8pm. Make sure you inform your contractor. If you are going to make noise, it is best to let your neighbor know about before it prior to the work. Always try and work around neighbors schedules to keep everyone happy.

 )
)  Patio lattice is to be 1/8" thick & not to extend above the patio fence. Painted on both sides that Matches the railing [81-(1) Sepia (medium)].
Patio lattice is to be 1/8" thick & not to extend above the patio fence. Painted on both sides that Matches the railing [81-(1) Sepia (medium)].
 Perimeter walls,
Perimeter walls, 